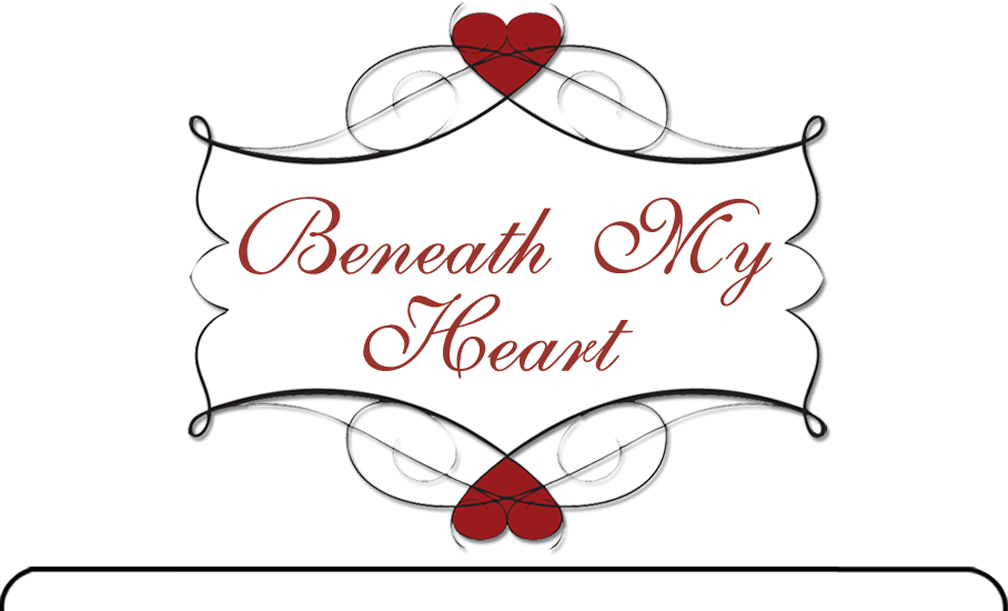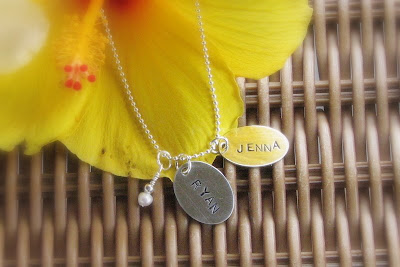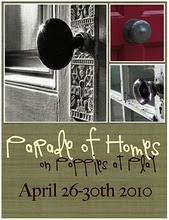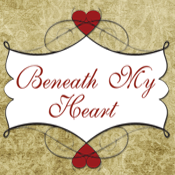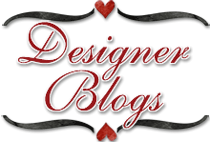If you want to enter to win a $40.00 stamped jewelry giveaway,
click HERE! (Giveaway ended 1-29-10)
****************************************
I wanted to share with you how far we have come on our guest house. I am still not finished with some of the decorating details, like curtains and such, but we’ve come a long way, baby!
I have also added to this post 6 links to some of my favorite DIY projects that I completed for the guest house. Be sure to check those out as well.
This is our detached garage that we built about 4 years ago. We built it with the intentions of turning the top part into a guest house.

The red door takes you into the garage. Directly inside you will see our black “school house” door that leads to the guest house. We got this door at a Habitat store for ten bucks! It was solid wood and had a glass pane missing. So my husband installed a new piece of glass, painted it black, and added hardware. I love it.
 The picture below is a “before” shot of the steps. We used pine for the stair treads and white bead board for the stair risers. We stained the steps a “Provencial” stain from Minwax.
The picture below is a “before” shot of the steps. We used pine for the stair treads and white bead board for the stair risers. We stained the steps a “Provencial” stain from Minwax.

Here’s the “after” shot of the steps…
We used some tile we had left over from the guest house bathroom to make the entry way.

The next two pictures show the “before” picture of the hard wood floors. The floors are made of 9 inch New England pine, tongue and groove, wood planks from Lumber Liquidators. We used the “Provencial” stain from Minwax again. My wonderful father-in-law helped my husband build this beautiful black bannister and also installed our hard wood floors. Thanks, Pop!

The right side of the room is where we planned to put the den.

Here’s the “after”…

This is the left side of the room where we wanted to install the kitchen.

My husband built some cottage style open cabinets…

He also made me a plate rack which I love! Then we painted the whole thing black.

We added corbels underneath the black cabinets. The white cabinets on the bottom were old cabinets we had leftover from our old kitchen island in our house.

I wanted some shelves on the side of the sink for baskets, so my handy hubby built some.


The picture below shows the baskets we added to the shelves and the cottage style doors that my husband made as well. We got the sink at a Habitat store for $7.00! It’s perfect!

My husband also tiled the countertop. It turned out fabulous! The backsplash is travertine tile that we got at the Habitat Store for a few dollars. The larger tile we got at The Tile Shop. The black hardware is from Lowe’s.

Then I added my white dishes that I got mostly from Goodwill.
The chairs for the kitchen table were a Goodwill re-do too. You can read about them HERE.
And I made the burlap tablecloth, and you can read about the tutorial HERE.

The light we added in the kitchen is from Lowe’s. We purchased a the black fan without a light because we couldn’t find a black fan that I liked. I wanted the old school house look. We found a light kit at Lowe’s with the old school house globe that we attached to it. It’s exactly what I wanted!

The picture below is the “before shot” of the opposite side of the room.

Here it is now…

I got the little chair from Goodwill for $6.50 and recovered it in burlap. You can read about that project HERE.
The white coffee table was also purchased at Goodwill for $6.50, and I painted it white. You can read about that HERE.

The couch still needs to be slipcovered. I am working on that! :) I got it at Goodwill for only 25 dollars. Right now I just have it covered with a white matelesse.
The next picture shows the door leading into our guest bedroom. We got that door from my sweet sister-in-law when she was re-doing her home. It was a green color, so we painted it white and added a oil-rubbed bronze door knob.

The next picture is a “before” shot of the guest bedroom. (We still had the kitchen cabinets in the room at this point.)

Here it is now…

I am hoping I can find a cute little desk to put under that window. I would like to paint it black and distress it.
The furniture in this room used to be natural wood, and I painted it white. You can read about that project HERE.
The white dust ruffle was a $2.50 purchase from where else but GW.
The chandelier was given to me by my mom. It used to be silver, and I painted it black.

Here is the “before” picture of the bathroom…

I haven’t done much in this room except to make a unique headboard towel holder. You can read about that project HERE.

This is the armoire that I painted white. It sits right outside the bathroom and stores towels and blankets. I got the wire locker basket at a yard sale for $5.00. I am on the look out for some more!

Well, that’s it!
I didn’t show you the laundry room because I still have a lot to do in there.
My goals for the guest house are:
1) Make shelf for laundry room.
2) Make shower curtain for bathroom.
3) Find mirror for bathroom.
4) Create curtains for each window.
5) Slipcover couch.
I am taking my time on the above list because I have some pressing projects that I need to get done over in our house!
Thanks for taking my little “Guest House Tour”. I hope you enjoyed it!
I will be linking this post to:
Metamorphosis Monday at Between Naps on the Porch,
Make it for Monday at Cottage Instincts
Make Your Monday at Twice Remembered
DIY Day at A Soft Place to Land
Get Your Craft On at Today's Creative Blog
Show and Tell Wednesday at Blue Cricket Design
Transformation Thursday at The Shabby Chic Cottage
Saturday Night Live at Funky Junk Interiors
Have a Blessed Week!

