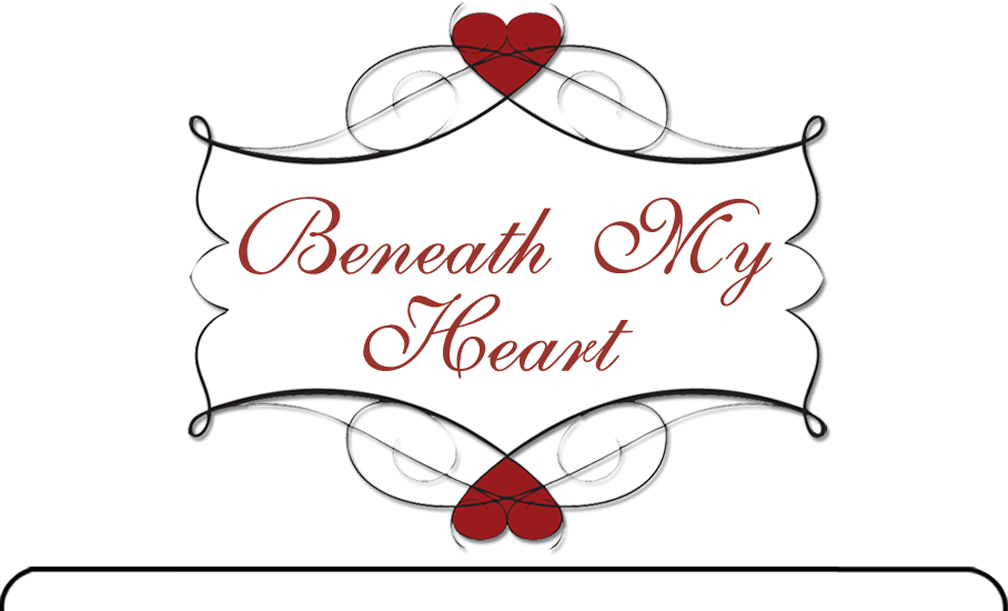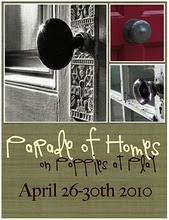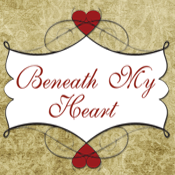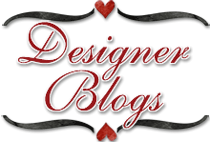I am so excited to be participating in a blog Parade of Homes sponsored by Poppies at Play!
For those of you who are visiting my blog for the very first time, let me introduce myself.
My name is Traci, and I am a stay-at-home mom of four boys. I am married to a wonderful man who loves the same things in life that I do. We love sharing in this adventure called “life.”
I was an elementary teacher for 6 years before my first son was born, and it is hard to believe I have been at home with my boys for the past ten years. What a blessing!
I started my blog in March of last year after my mom kept encouraging me to. I am so glad she did. It has been a huge blessing in my life! My blog is dedicated to my mom who passed away in September of last year after a short battle with gastric cancer. Her love and her faith in God has changed my life forever. (You can read about her story by clicking on “mom” in my sidebar.)
Over the past year, I have been fixing up my house one room at a time. I just recently finished our master bedroom, and I am so excited to reveal it today!
I am not an interior decorator. I have no degree in design. I have just used the inspiration I have found in blogland this past year to decorate my home. :)
So welcome everyone to my
ol’ Kentucky home!
I like to call my home the “House of Thrifty Finds.” Almost everything in my house is from Goodwill, garage sales, or hand-me-downs. I will point my thrifty treasures out to you throughout the tour.
As you enter our home, you will see this vinyl saying that my Mom helped me put up last August.
Directly down the foyer is our kitchen and eating area.
I purchased the hutch for $75.00 at a garage sale and painted it black. You can read about that project HERE.
The white buffet on the left side of the picture below is a $55.00 find at Goodwill that I painted. You can read about that project HERE.
I love this view of my curtains through the mirror. I made the curtains from drop cloths, and I absolutely love the way they turned out. If you want to see how I made them, just click on “drop cloth projects” in my sidebar.
Our biggest renovation in our home has been the kitchen. Last fall, we tore out the soffit above our cabinets and created new, taller cabinets. You can see the complete DIY renovation by clicking HERE.
I love the glass cabinet doors and the open shelving my husband created above the microwave.
The bead board cabinet doors added to the cottage style I was striving for.
We also installed recessed lighting inside the glass cabinets and underneath the cabinets. You can never have enough light in the kitchen!
On the right side of the kitchen, I made some cafe shelves like the ones I saw in Ballard Designs catalog. You can see the tutorial of how to make them for yourself HERE.
Our master bedroom is right off of our kitchen. I have been working on our bedroom for a couple of months now, and I am so excited to finally share the finished product.
I renovated our entire bedroom for less than $700.00, and I will be sharing a ton of Before and After photos, plus the break down of my budget, tomorrow. You won’t believe the difference, so be sure to stop back by and check it out!
Here is the view as you enter the room…
The bed was my parents, and I painted it black. I made the brown bedskirt from burlap, and I think it turned out beautifully.
I was so excited when I found this little vanity for only $25.oo! It fits perfectly beside my bed. It just needed a little TLC which you can read about HERE.
I have enjoyed accessorizing with items that are special to me, like the picture of my mom and me when I was a little girl and a decorative bird that was my mom’s.
The chandelier was my “splurge” for my room. I got it at Lowe’s and I love the way it adds a little romance to the room.
This black dresser was purchased at an antique mall, and I painted it black as well. (Can you tell I like that color?) :)
Here’s the view of the other side of the room.
I got the armoire for $40.00 at a habitat store! It needed a little work (like it was missing a back), but it works perfectly for our room now. Our tv hides in there! Click HERE to see that project.
Our master bath is really small, but can you believe it was actually smaller?! We renovated it a couple of years ago by knocking out a wall and making it a little bigger.
My husband did all the work in our bathroom. He is quite the DIY man!
One of my favorite “rooms” in our home is our covered back patio.
I love watching my boys play in the back yard and enjoying lots of cookouts with friends and family out here. Those are some of life’s sweetest moments!
See that red door in the background of the below picture?
That door leads to the guest house we built over our detached garage.
My husband built our guest house, and I got to decorate it. A winning combination!
We didn’t really have any money to decorate the guest house, so I had a ball shopping at Goodwill and garage sales. I am one of those people who think it is FUN to decorate with thrifty finds!
My hubby built me these amazing cabinets! If you want to see how he made them, click on “cottage cabinets” in my side bar labels.
I got this cute little coffee table at Goodwill for $6.50 and painted it white. It fits perfectly with the room. I also got the chair for $6.50 at Goodwill and covered it with burlap.
If you would like a complete tour of our guest house including the bedroom and bathroom, click HERE.
Well, that concludes my tour!
Thank you so much for stopping by, and I hope you enjoyed your visit.
The next house on the Parade of Homes tour is Beth from Stories from A to Z. Her house is beautiful and so is she…inside and out!
Just click on the #3 button below, and it will take you there.
Enjoy the Parade!
Have a blessed day!
Traci
































































































